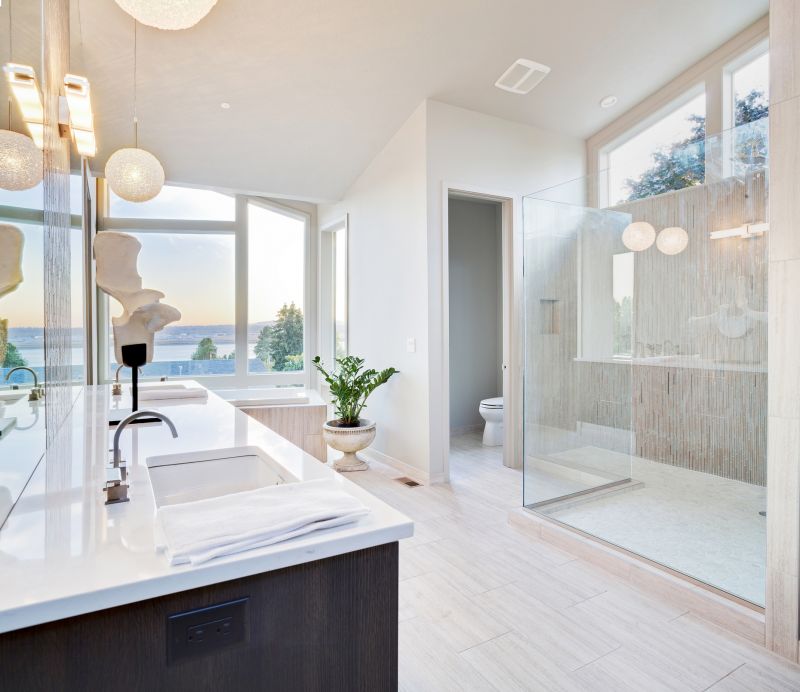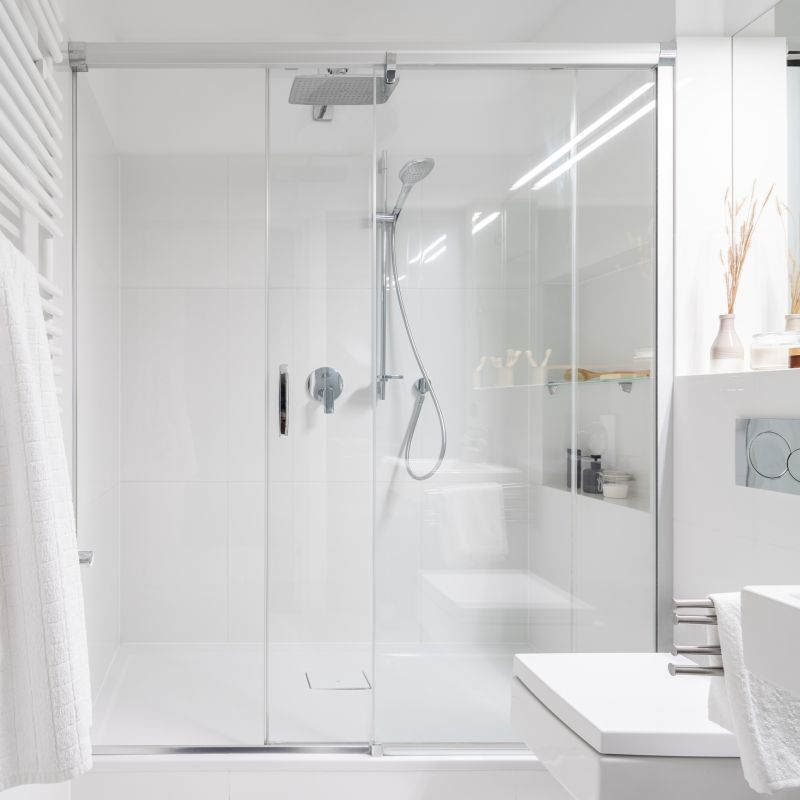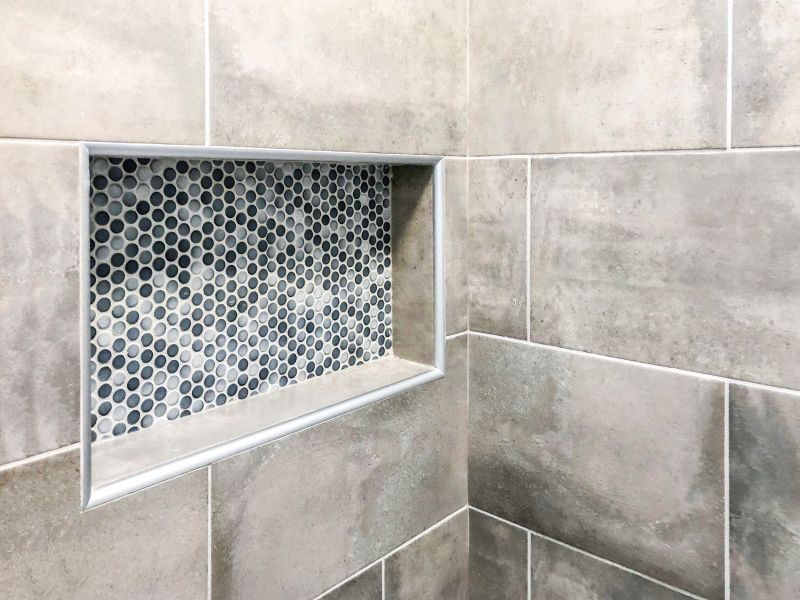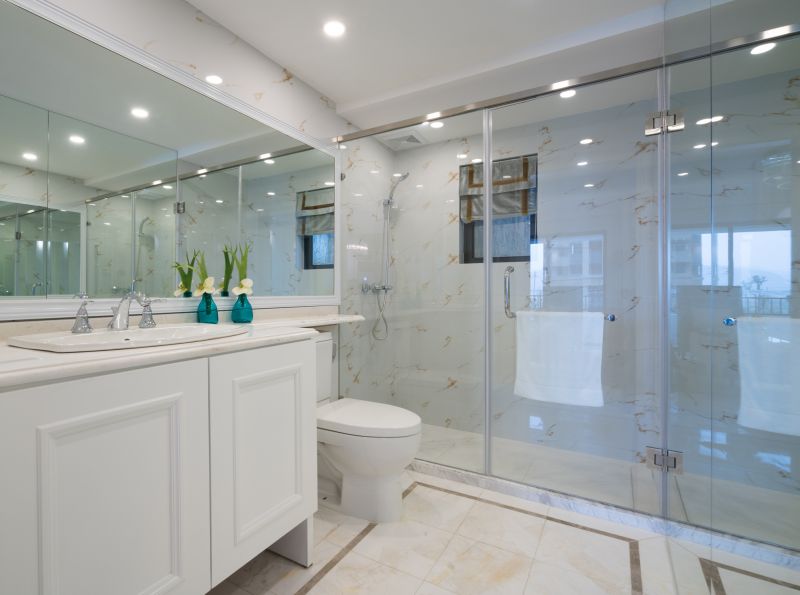Effective Shower Layouts for Small Bathroom Makeovers
Corner showers utilize two walls, saving space and allowing more room for other bathroom fixtures. These designs often feature sliding or pivot doors to optimize accessibility and minimize space usage.
Walk-in showers with open entrances create a sense of openness in small bathrooms. They can include frameless glass panels that enhance visual space and provide a sleek, modern look.

A compact shower with a glass enclosure maximizes visual space and light, making the bathroom appear larger. Incorporating built-in niches can add storage without cluttering the area.

Simple, clean lines with frameless glass and minimal hardware create a modern aesthetic that enhances the perception of space in small bathrooms.

Utilizing vertical space with tall niches and shelves allows for effective storage, keeping the shower area organized and visually uncluttered.

Sliding or pivot glass doors are ideal for small bathrooms, providing full access while conserving space and maintaining an open feel.
| Layout Type | Advantages |
|---|---|
| Corner Shower | Maximizes corner space, ideal for small bathrooms |
| Walk-In Shower | Creates an open, spacious feel with minimal barriers |
| Recessed Shower | Built into the wall to save space and streamline design |
| Neo-Angle Shower | Fits into corner spaces with angled doors for better access |
| Pivot Door Shower | Provides full entry without requiring extra space for swinging doors |
Effective lighting is essential in small bathroom shower layouts to enhance the sense of space and brightness. Incorporating LED lighting within niches or above the shower can illuminate the area without taking up additional room. Selecting light-colored tiles and reflective surfaces also contributes to a more open and airy environment. Thoughtful placement of fixtures and accessories ensures that the shower remains functional while maintaining a clean, uncluttered appearance.


